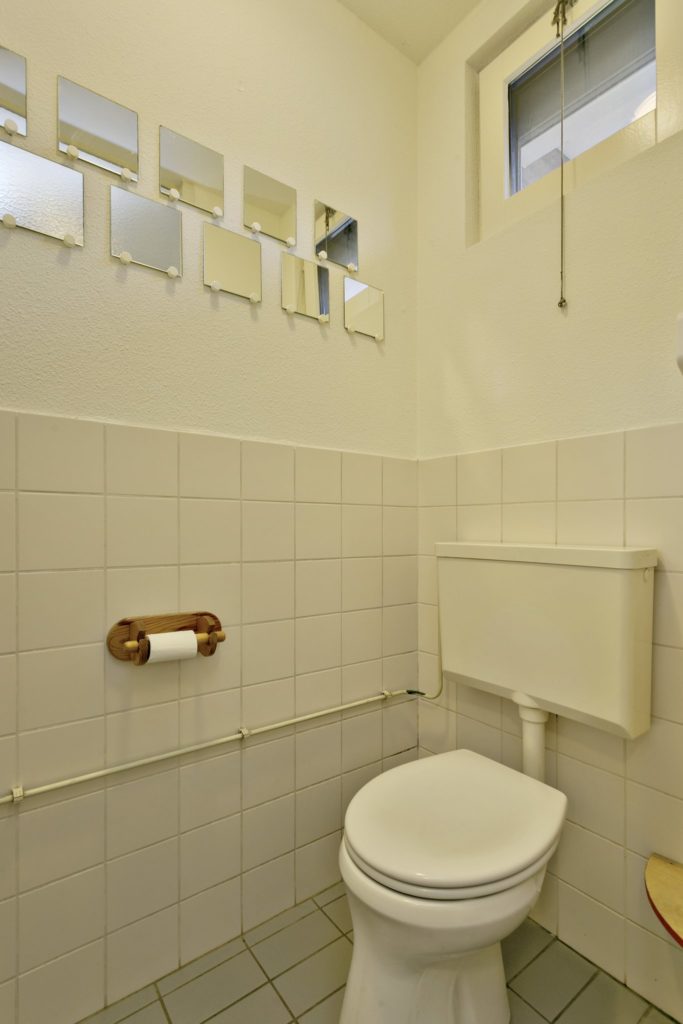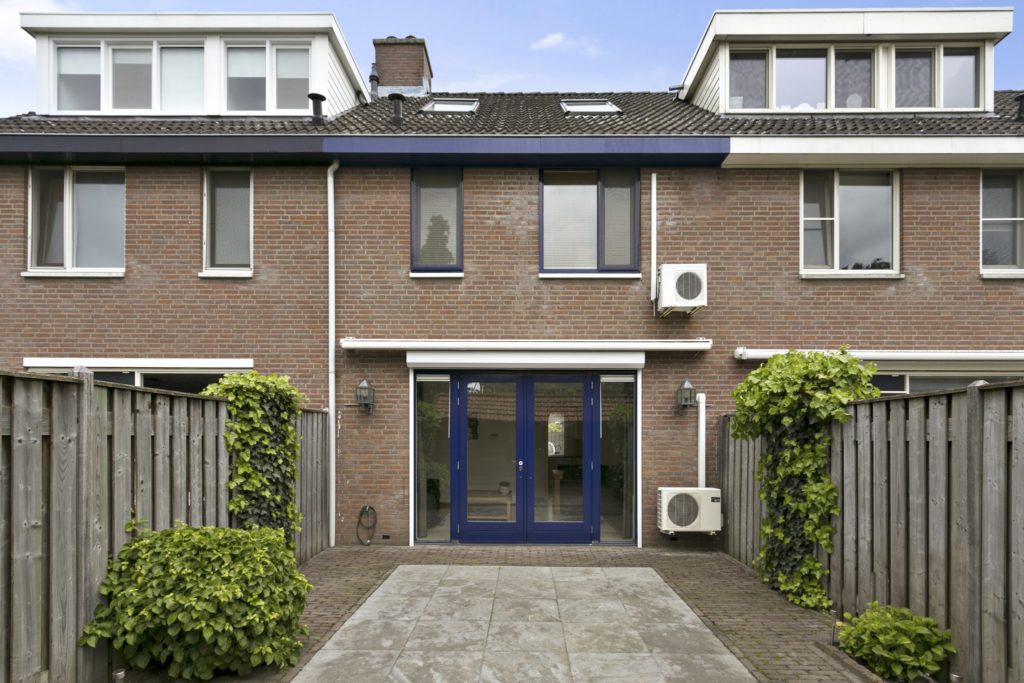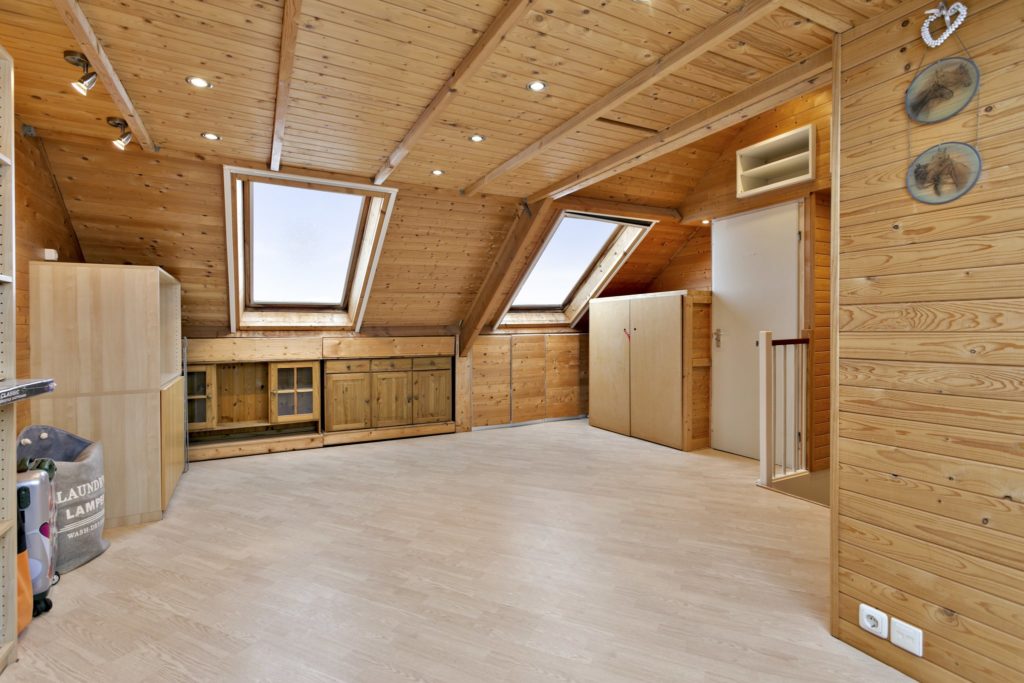House Heeswijk-Dinther
Te huur Foto’s: Klik HIER
OVERZICHT
Goed onderhouden tussenwoning gelegen aan een rustige straat in een kindvriendelijke wijk in Heeswijk-Dinther.
De woning beschikt op de begane grond over een woonkamer en keuken, beide in lichte kleur uitgevoerd wat een frisse uitstraling geeft.
Op de 1e verdieping bevinden zicht twee nette slaapkamers en een fraaie badkamer.
De 2e verdieping kan via een vaste trap worden bereikt en leent zich uitstekend als 3e slaapkamer of hobbyruimte.
De woning is in de directe nabijheid gelegen van voorzieningen als winkels, scholen, supermarkt en medische voorzieningen.
BIJZONDERHEDEN
– Woonoppervlak ca 110m2 , inhoud ca. 338m3
– Bouwjaar 1986
– Voorzien van elektrische rolluiken en zonneluifel
– Airconditioning op de begane grond en in ouderslaapkamer
INDELING:
BEGANE GROND
Fraaie hal/entree met toegang tot trapopgang, meterkast, toilet en woonkamer.
De woonkamer is licht en heeft een tegelvloer met vloerverwarming die doorloopt naar de keuken.
De open keuken is uitgevoerd in een lichte kleurstelling en is voorzien van een 5-pits gaskookplaat, RVS afzuigkap, vaatwasmachine en combioven.
EERSTE VERDIEPING
Laminaatvloer op overloop en slaapkamers.
Twee nette afgewerkte slaapkamers waarvan de grootste is voorzien van een ruime walk-in-closet.
De badkamer is voorzien van een ligbad met douche, wastafel en toilet. De ruimte is netjes afgewerkt met betegelde wanden en tegelvloer met vloerverwarming.
TWEEDE VERDIEPING
Via de vaste trap kan de ruime tweede verdieping worden bereikt.
Deze verdieping heeft veel bergruimte, dakramen, inbouwspots en een wastafel.
De C.V.-ketel is netjes weggewerkt.
TUIN
De ruime, volledig omheinde achtertuin is gelegen op het zuiden, voorzien van een overdekte achterom en vrijstaande houten berging.
De tuin is aangelegd met sierbestrating en borders met vaste beplanting.
> – / – \ – | – / – \ – <
For rent Foto’s: Click HERE
OVERVIEW
Well maintained townhouse located on a quiet street in a child-friendly neighborhood in Heeswijk-Dinther.
The house has a living room and kitchen on the ground floor, both in a light color, which gives it a fresh look.
On the 1st floor there are two nice bedrooms and a nice bathroom.
The 2nd floor can be reached via a fixed staircase and is ideal as a 3rd bedroom or hobby room.
The property is located in the immediate vicinity of facilities such as shops, schools, supermarket and medical facilities.
PARTICULARITIES
– Living area approx 110m2, capacity approx. 338m3
– Year of construction 1986
– Equipped with electric shutters and awning
– Air conditioning on the ground floor and in the master bedroom
LAYOUT:
GROUND FLOOR
Beautiful hall / entrance with access to stairs, meter cupboard, toilet and living room.
The living room is light and has a tiled floor with underfloor heating that extends to the kitchen.
The open kitchen has a light color scheme and is equipped with a 5-burner gas hob, stainless steel extractor hood, dishwasher and combi oven.
FIRST FLOOR
Laminate flooring on landing and bedrooms.
Two neatly finished bedrooms, the largest of which has a spacious walk-in closet.
The bathroom has a bath with shower, sink and toilet. The space is nicely finished with tiled walls and tiled floor with underfloor heating.
SECOND FLOOR
The spacious second floor can be reached via the fixed staircase.
This floor has lots of storage space, skylights, recessed spotlights and a sink.
The C.V. boiler is neatly concealed.
GARDEN
The spacious, fully fenced back garden is located on the south, with a covered back and detached wooden storage.
The garden is laid out with ornamental paving and borders with permanent plants.
> – / – \ – | – / – \ – <























